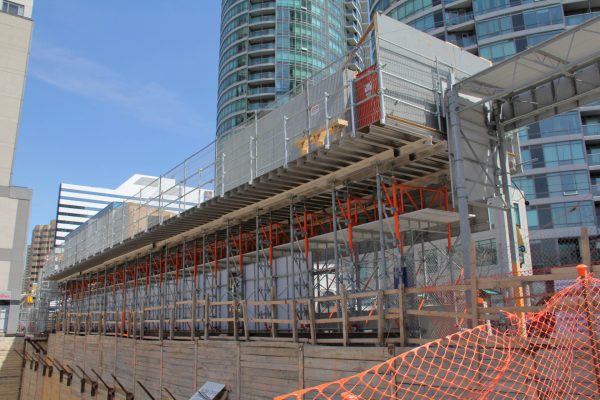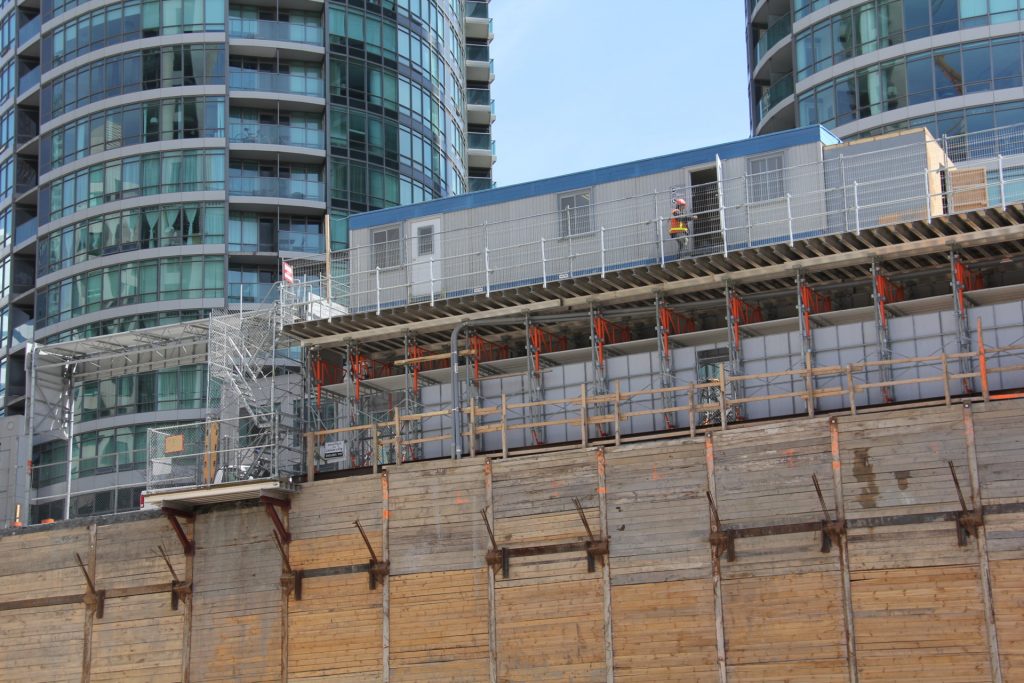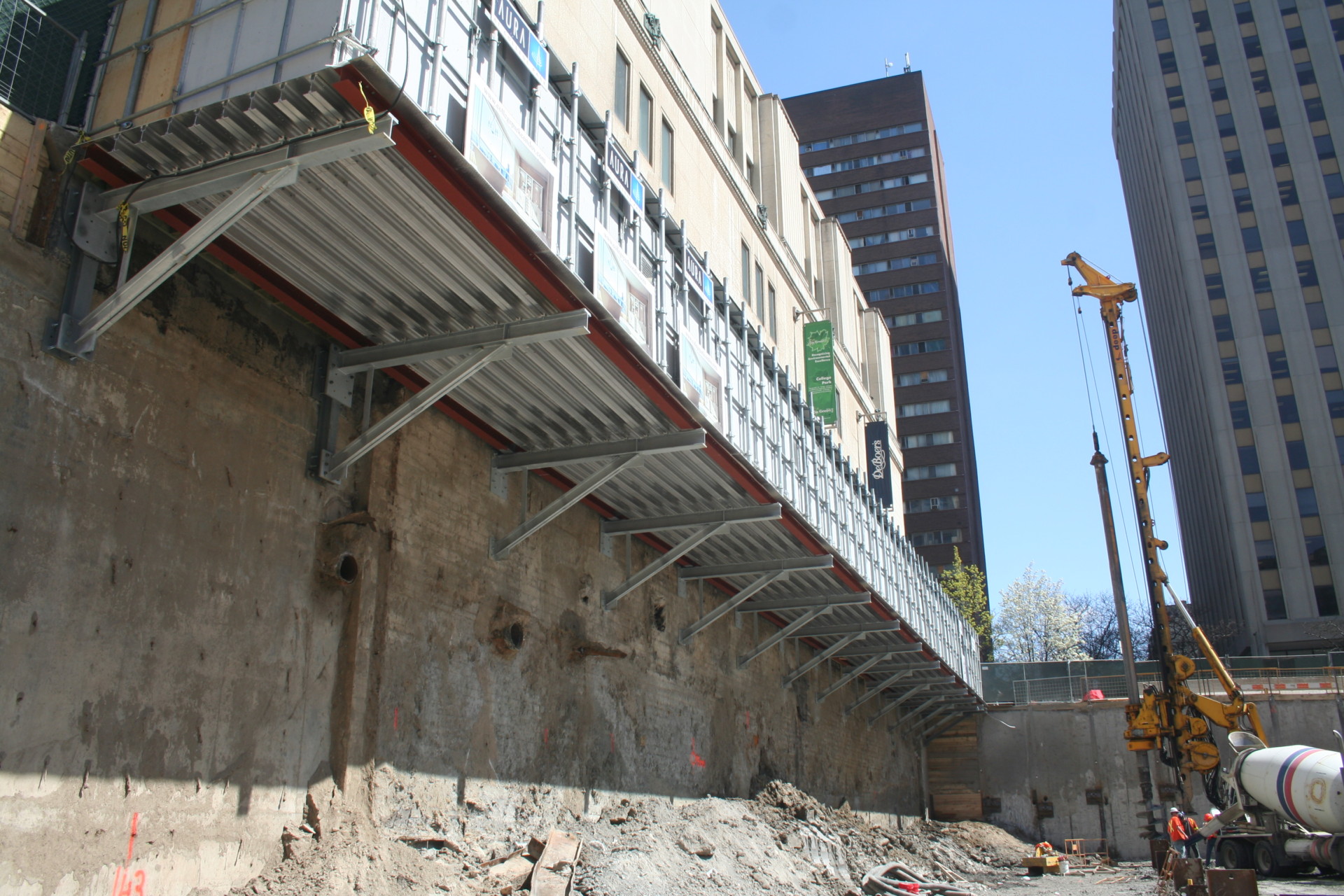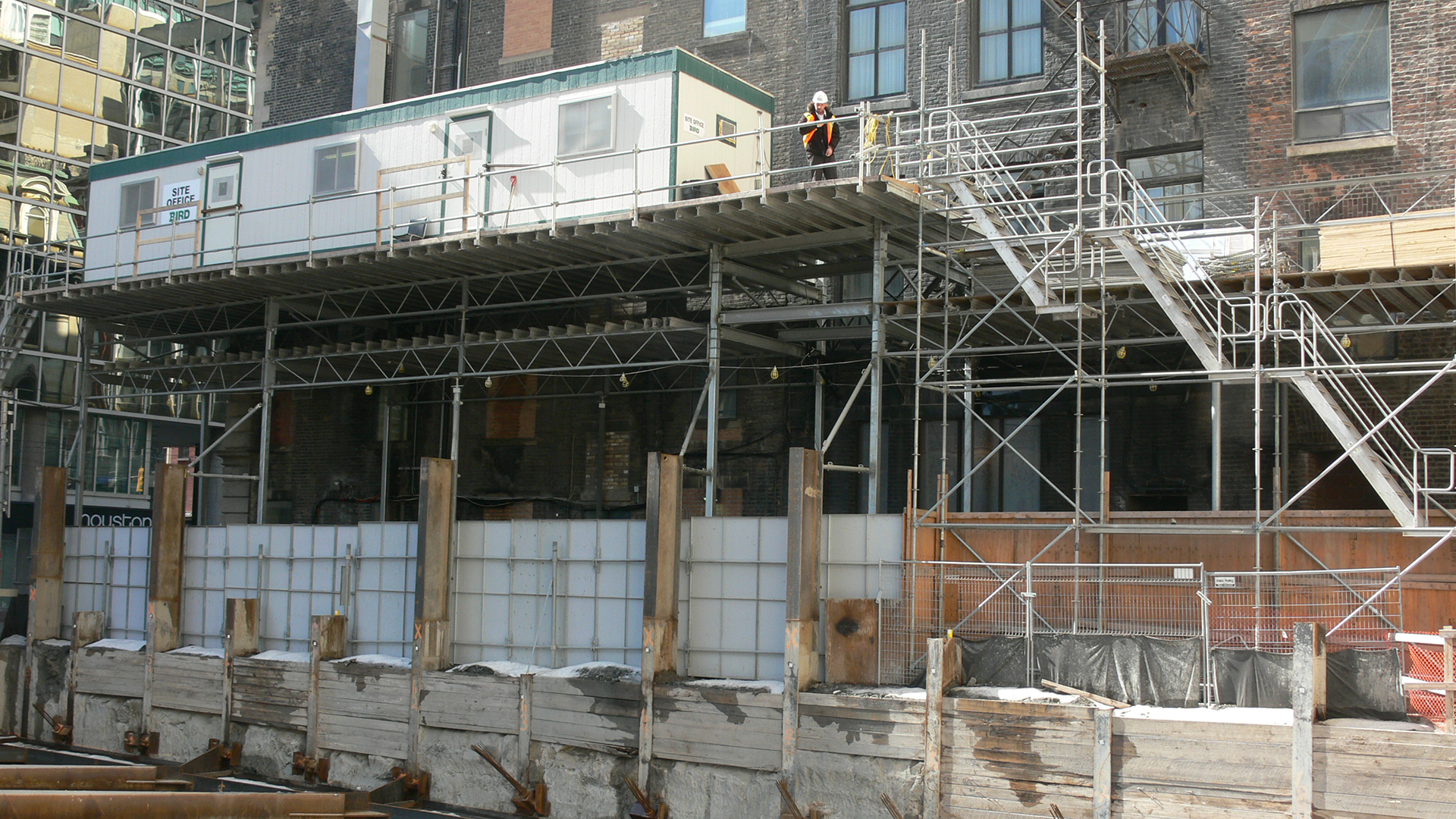
Today’s fast paced world demands flexibility and adaptability to respond to any request in a timely manner without compromising quality, design, stringent laws and regulations along with unpredictable circumstances demand more from our standard products and services.
We are determined to satisfy the growing needs of our customers has resulted in improving our products and customizing parts for specific assemblies. The THM is fully staffed in creating, designing and engineering new structures for specialty projects
OFFICE TRAILER SUPPORT
We have modified our standard Covered Walkway system to allow for a high lookout point resulting in an observation platform capable of supporting office trailers on construction sites.
SYSTEM ADVANTAGES:
- Maximizing space available on-site
- Panoramic views of site for supervision
- Elevated security for construction management offices
- Structure designed to support your required load


WALL-SECURED PROTECTIVE PATHWAY
In some situations, construction processes are bound to cause disruptions to pedestrian right-of-ways, and compromise fire code requirements of adjacent buildings. In this case, we designed, engineered, and built a bracketed platform where our standard Covered Walkway was installed. The platform was constructed in adherence to city-by-laws and fire code regulations to provide a safe passageway for pedestrians during the construction process.
COVERED LANEWAY
Our Covered Walkway system was originally designed for pedestrians. When the need for the same overhead protection arose for vehicular passageways, we altered the existing system to comply with vehicular right-of-way requirements; we raised the height and developed various extended widths to accommodate all types of vehicles.


SPECIALIZED BRACING
When large expansive sites require Plywood Hoarding protection and ground conditions do not allow us to adequately secure our standard products, a bracing system is necessary to maintain structural stability and withstand amplified wind conditions. Our engineered system is installed in various configurations to provide additional lateral bracing when necessary.
